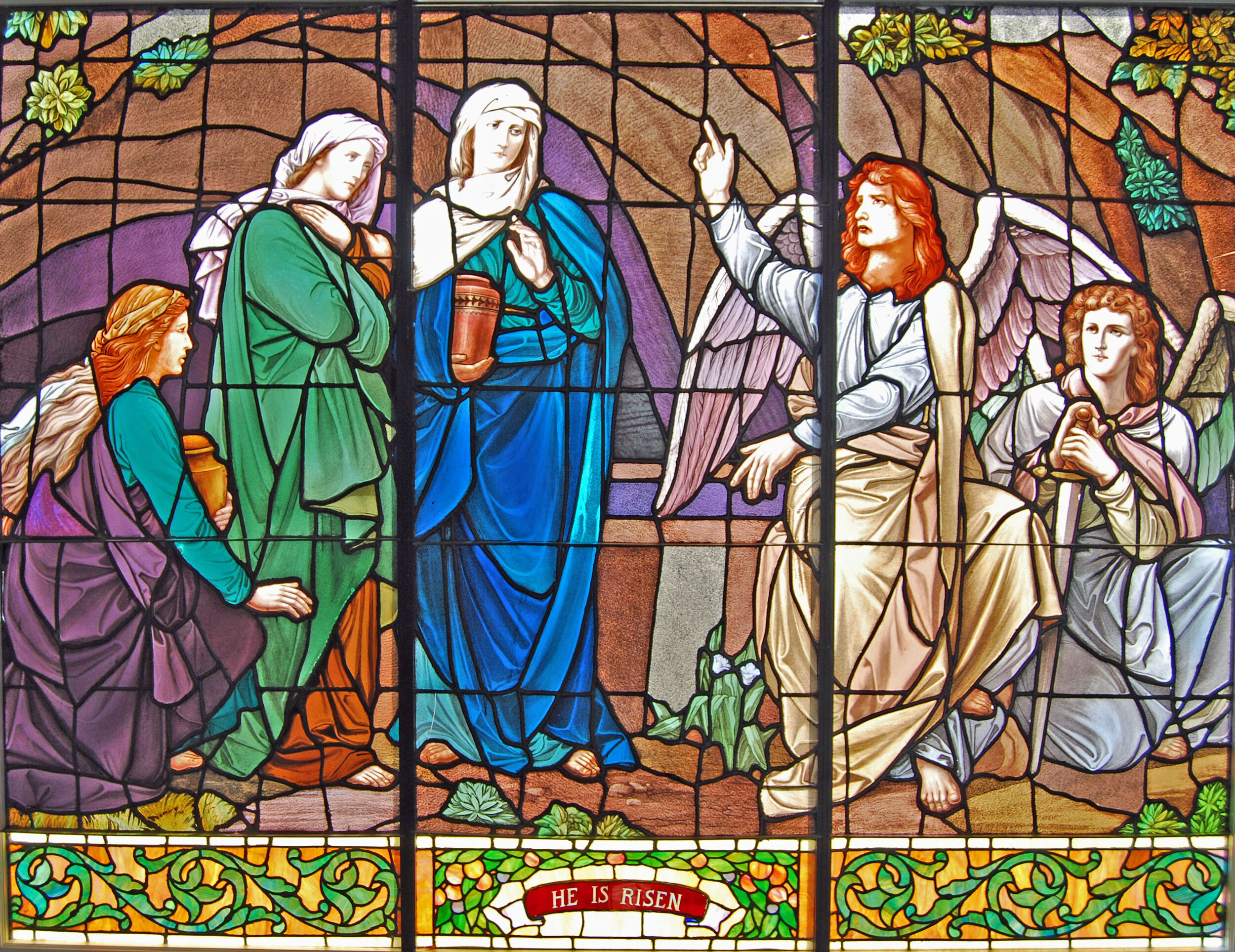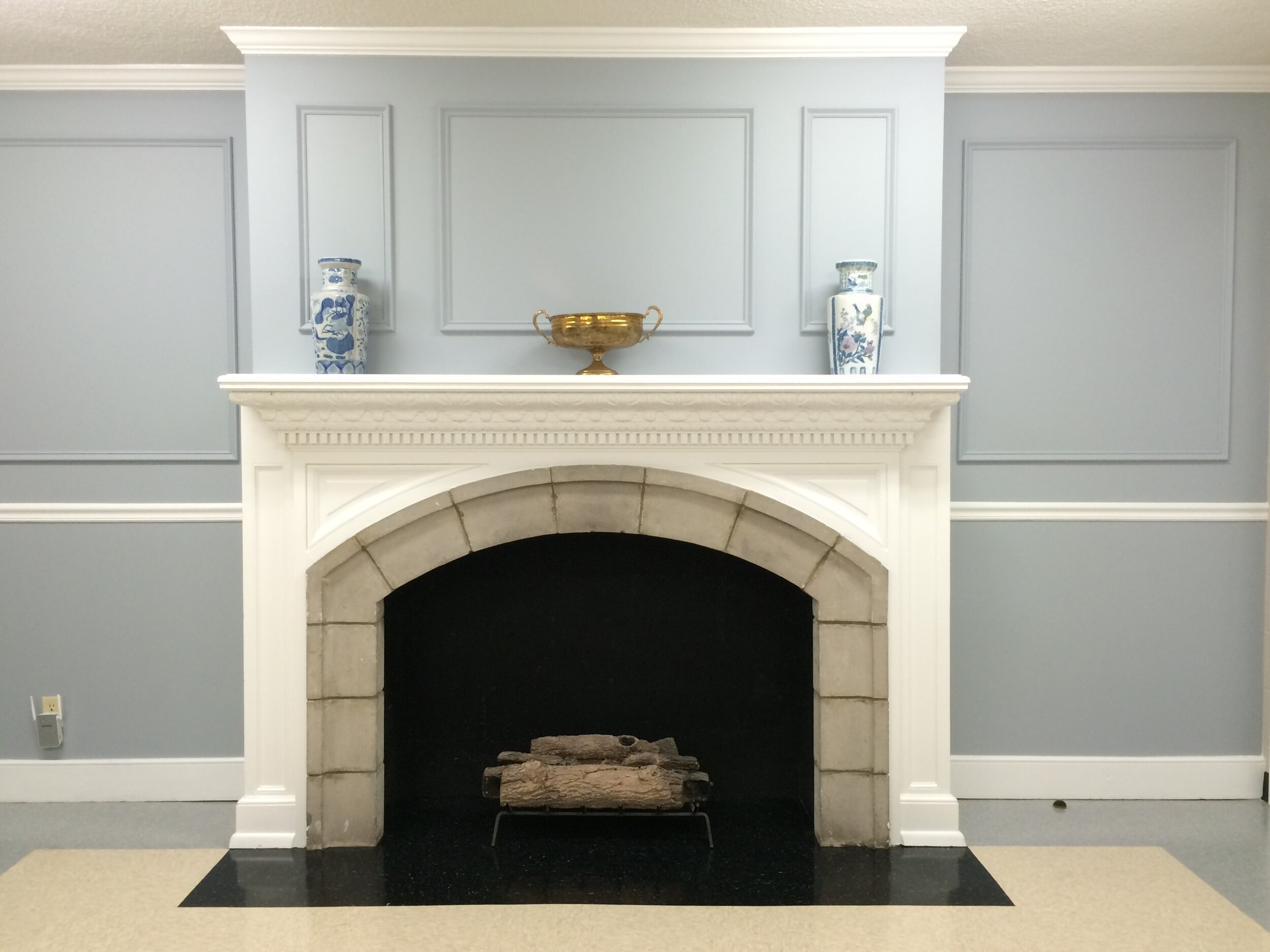
Our History
Immanuel Baptist Church was officially organized in 1887, having been a mission of First Baptist Church for an unusually long 15 years. For the first 67 years as a full-fledged church, Immanuel's facilities were located at 17th and West End Avenues, one mile from downtown and its founding church. By the 1950s, the neighborhoods that once were the membership source for Immanuel had transitioned to commercial holdings.
— Original site of Immanuel Baptist Church at 17th and West End Avenues
Belle Meade Site
After pondering a decision to move for 31 years, Immanuel voted to relocate to its present location at 222 Belle Meade Boulevard, the estate of Thomas H. Malone, Jr., which included a large private residence and approximately seven acres of land. The site, located at the corner of Belle Meade Boulevard and Honeywood Drive, was purchased for $54,000. From 1951 to 1954, Sunday services were held both in Belle Meade and at the downtown site.
– Photo of the Thomas H. Malone, Jr. home prior to any church construction, taken on dedication day for the Belle Meade site, September 30, 1951.
Sanctuary in 1954
Finally, on December 19, 1954, the first of the new facilities – an educational wing and sanctuary – was dedicated and the church came together in one place for worship and Bible study.
– The sanctuary was the first building constructed on the Belle Meade site. Note the Malone home in the background.
Present Day Campus
Immanuel Baptist Church
Given in Memory of Mrs. Sarah Keith Gribble by her family
Originally a part of the stained-glass portion of the concave wall behind the baptistry in Immanuel’s 1913 sanctuary located at 17th and West End Avenues. In Immanuel’s current building the window illuminates the alcove outside the rear entrance to the church office next to the elevator.
After 15 years, construction began on a new sanctuary, designed by prominent Nashville architect, Edwin Keeble. This project was completed in 1969. The original sanctuary became a chapel and in 2015 was remodeled into a multi-purpose space for intimate worship experiences, Bible study, programs, and concerts.
Above and behind the baptistry in the current sanctuary is a beautiful faceted glass window that is nearly 24-feet high. The design utilizes fourteen different shades of blue glass along with red, green, yellow and orange. The window progresses from darker at the bottom to lighter at the top. A subtle cross can be discerned in the center of the window, especially when the sun is shining, thus providing the only permanent symbol of the Christian faith in the sanctuary. With its resurrection motif, the window is a fitting backdrop for a believer's baptism and an attractive focal point of the sanctuary. The faceted glass window was designed and constructed in Chartres, France.
— Baptistry window late morning in January
Framed construction drawings of the Malone home hang in the Fireside Room. The Malone home featured a number of beautiful architecture details.
Photo of the Thomas H. Malone, Jr. home prior to any church construction in 1951.
The most significant fireplace surround from the Malone home was preserved and now resides in the Fireside Room. Framed construction drawings (far left photo) show the fireplace in its original location.
In honor of Immanuel’s 100th anniversary in 1987, the church removed the existing Malone house on the site in order to build an office suite. An elevator to serve all facilities was added, the pipe organ was completed and a Heritage Room was built out adjacent to the library. A pictorial and artifact history of the church is displayed in this room. And, a series of built-in displays show significant events in the life of the church from its founding to the present.
— Heritage Room on first floor of Immanuel Baptist Church










